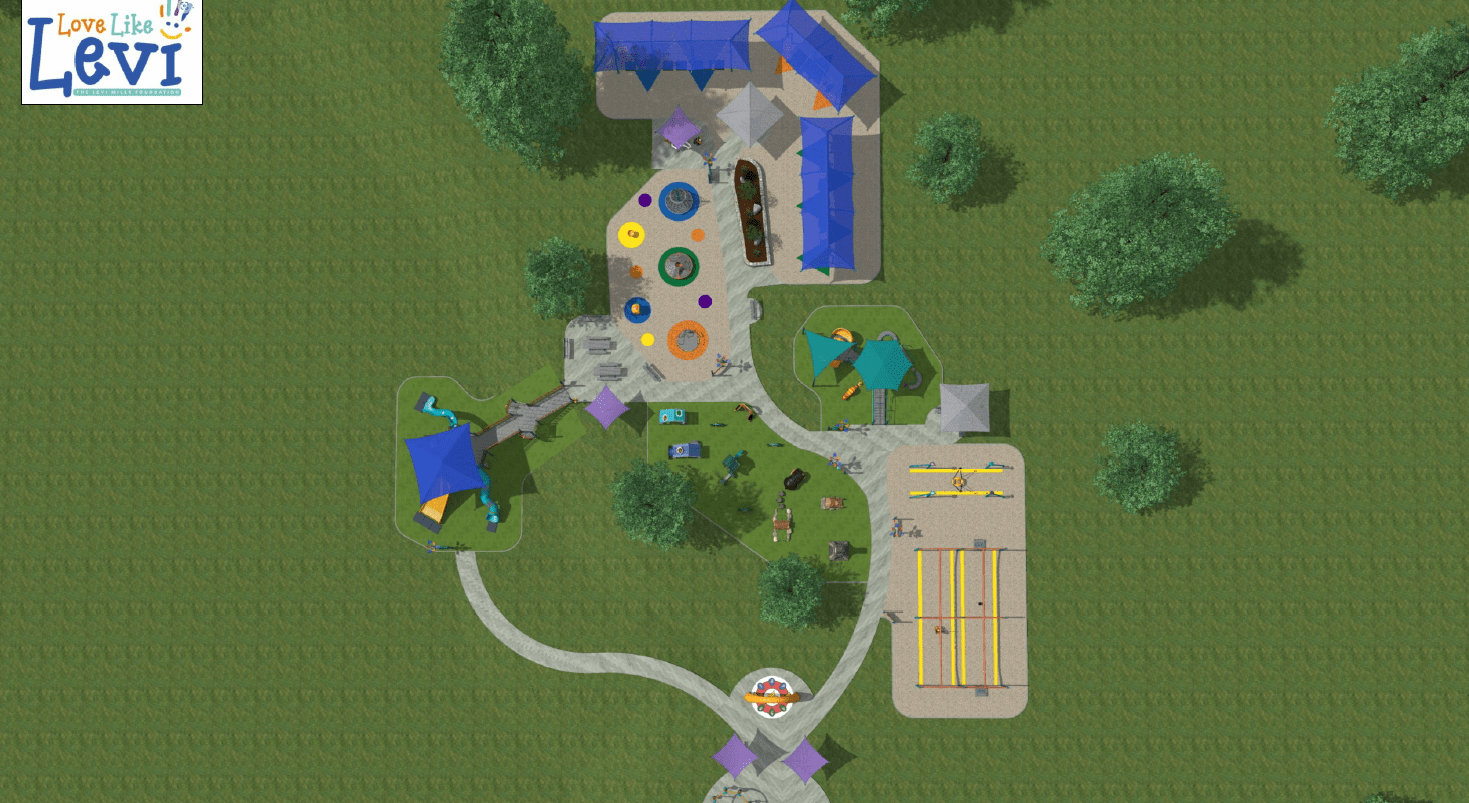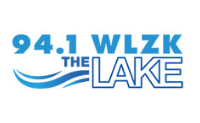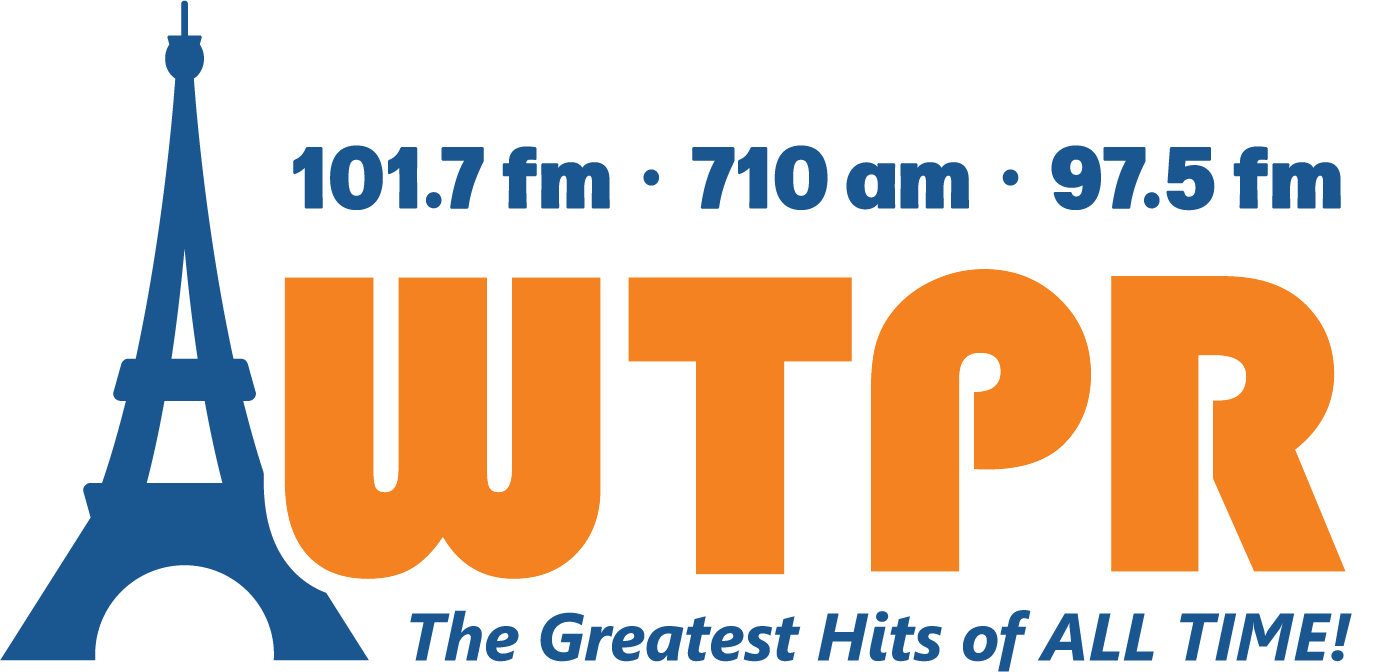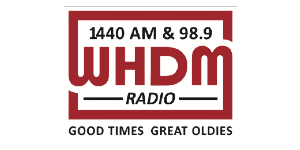
Paris, Tenn.–The Paris Municipal Regional Planning Commission will meet at 5 p.m. Thursday, April 10 at City Hall. Two items of new business incude the Tim Boyd development and the Paris Inclusion Park. The public is welcome to attend.
PARIS MUNICIPAL REGIONAL PLANNING COMMISSION
CITY HALL COURTROOM
April 10, 2025
5:00 P.M.
Regular Meeting
Call to Order: Rachel Terrell, Chairman
Roll Call: Rebecca Renkel, Recording Secretary
Pledge of Allegiance and Prayer
Approval of the Minutes of Previous Meetings: March 13, 2025 – Regular Meeting
Board Will Hear Comments from Citizens
Board Will Hear Comments from the Commission
OLD BUSINESS
1.) None
NEW BUSINESS
1.) Site Plan – Tim Boyd Development – US Hwy 79, Between Farm Bureau and Stockdale’s 2.) Site Plan – Paris Inclusion Park – Ogburn Park, 539 E Washington Street
OTHER BUSINESS
1.) None
Adjournment
NEW BUSINESS
AGENDA ITEM #1
Site Plan – Tim Boyd Development
Background: LI Smith and Associates of Paris, TN has submitted a site plan for Tim Boyd Development. The proposed development is located on US Hwy 79 between the Farm Bureau and Stockdale’s. This will be a relocation of Mr. Boyd’s current business that is located at 2155 E Wood Street.
Analysis and Recommendation: The proposed development consists of metal building sales. The total land area of the proposed site is 2.85 acres with a proposed office space of 640 sq. ft. The proposed parking for this development is 4 spaces, one which being handicapped. This site meets all zoning (P-B Planned Commercial District) and setback requirements.
This site plan is still under review be local City of Paris staff and utilities. A complete recommendation will be provided at the meeting.
NEW BUSINESS
AGENDA ITEM #2
Site Plan – Paris Inclusion Park
Background: LI Smith and Associates of Paris, TN has submitted a site plan for Paris Inclusion Park. The proposed development is located at Ogburn Park on East Washington Street.
Analysis and Recommendation: The proposed development consists of an all-inclusive playground/park. The total site area is 9.3 acres with the proposed development land area of 1.32 acres. The proposed parking for this development is 22 spaces, four of which are handicapped. This site meets the current zone of R-2M (Residential District).
This site plan is still under review be local City of Paris staff and utilities. A complete recommendation will be provided at the meeting.






