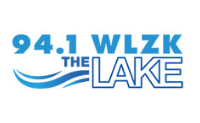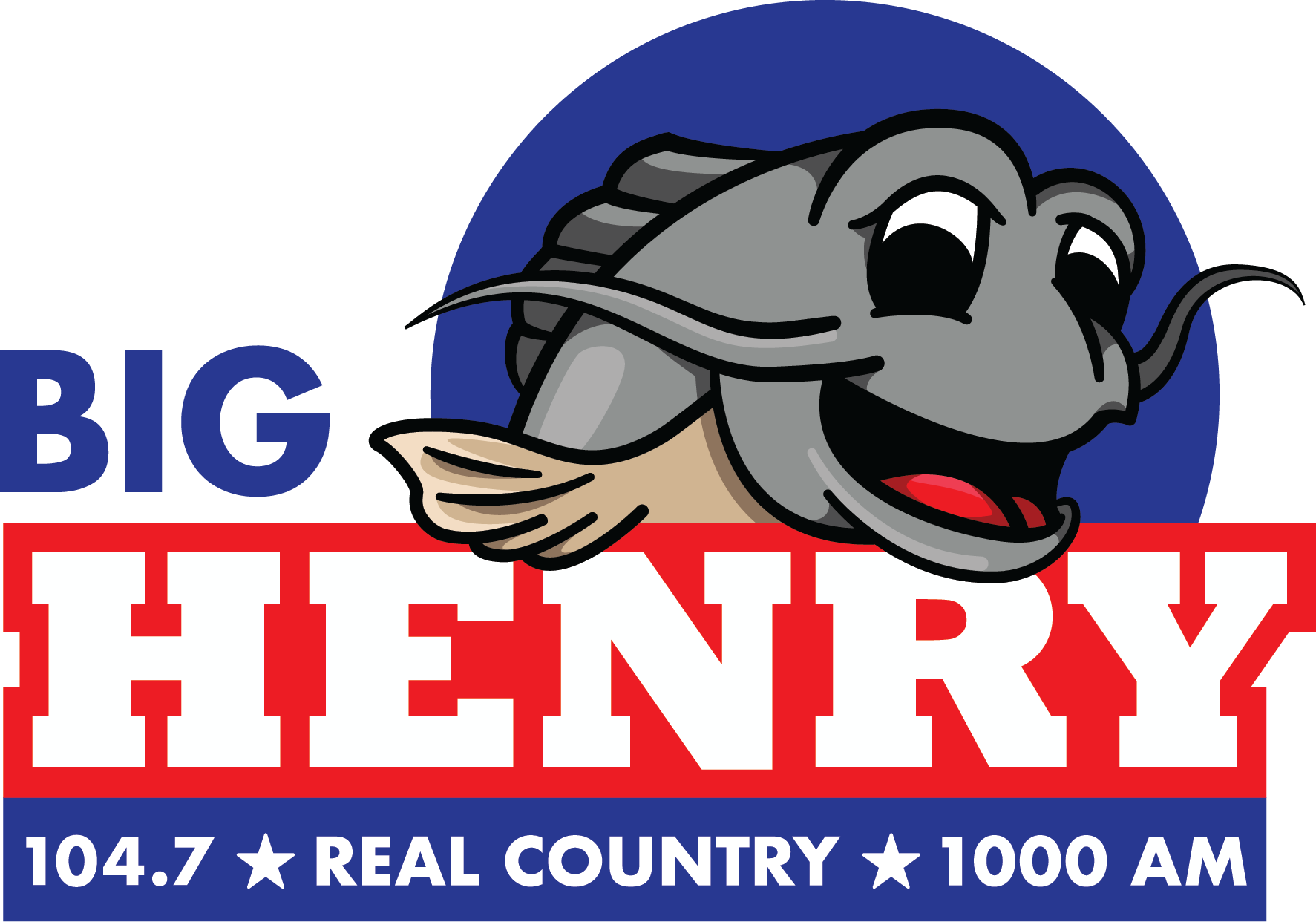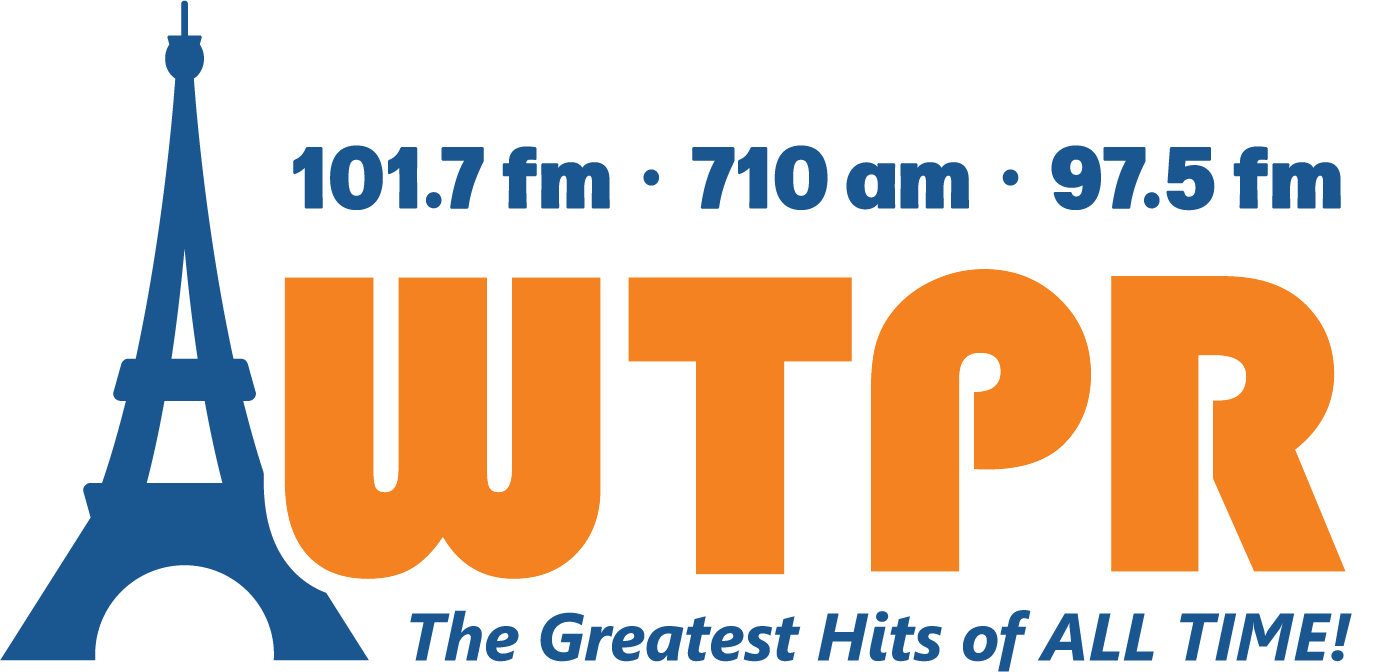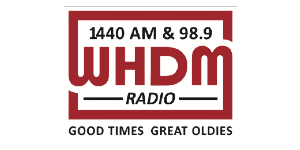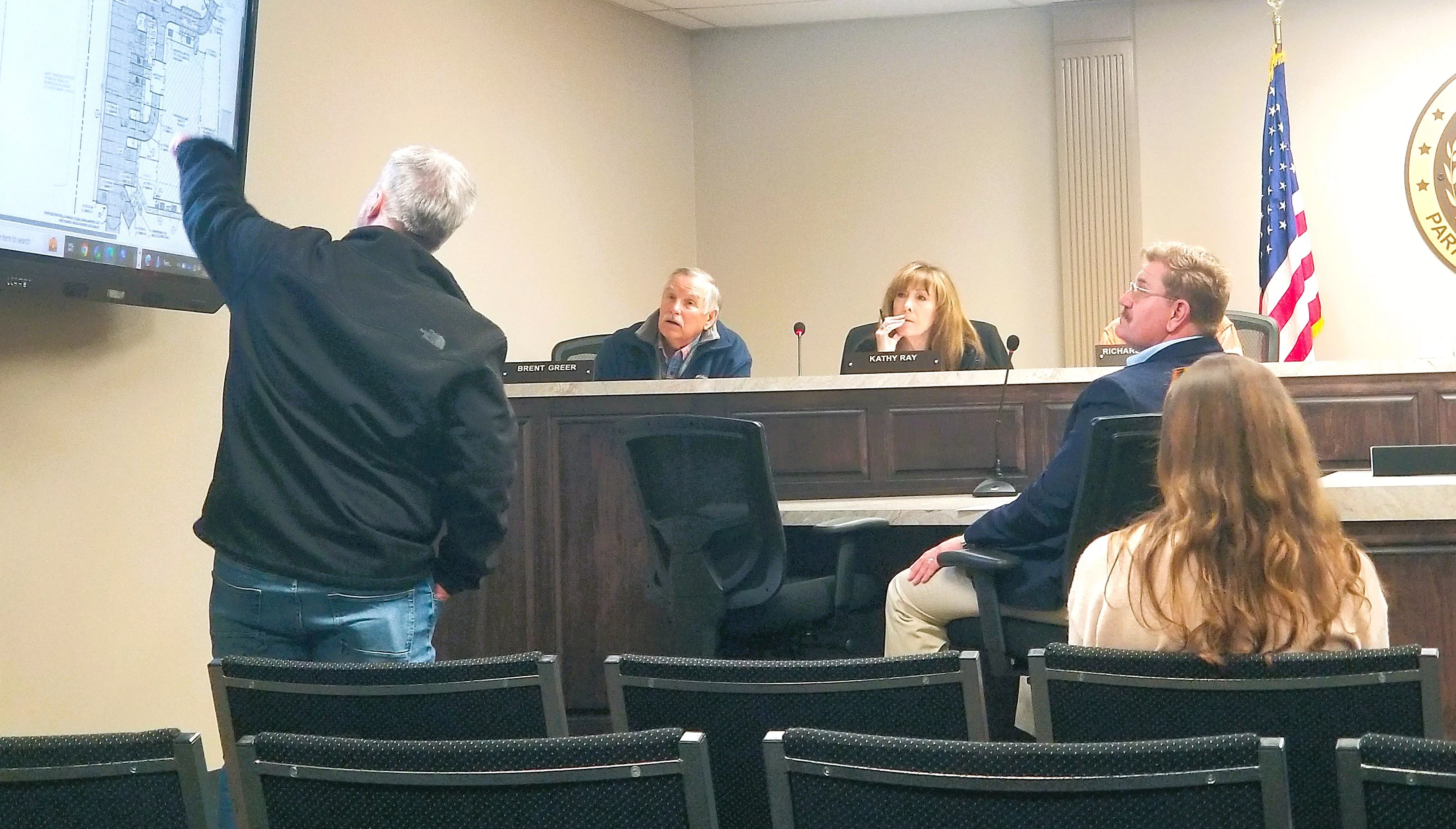
By Shannon McFarlin News Director
Paris, Tenn.–At two busy meetings Thursday, city of Paris planners approved a long list of site plans, rezoning requests, and special use permits for several planned developments, including the Paris Fire Station, Henry County Health Department, Circle K convenience store, and Paris Crossing Retail Center. The Paris Municipal Regional Planning Commission and Board of Zoning Appeals conducted back-to-back meetings at City Hall.
–The site plan for the Paris Crossing Retail Center on Mineral Wells Ave. was revised for a location change in the drive entrance on Hwy. 218. As previously discussed and approved, the proposed development will consist of nine adjoining retail trades with five commercial outparcels for a total square footage of 159,765 sq. ft. The center will include Hobby Lobby, TJ Maxx, Aldi, PetsMart, Burlington, Ulta, Back Room Shoes, Five Below and a Maurice’s store.
–A rezoning request for property at the southwest corner of Hwy. 218 and Hwy. 79S for the Circle K development was approved. The property is being annexed to the city and Circle K requested it be rezoned from residential to commercial.
— The site plan for the new Fire Station for the city of Paris at 1555 Tyson Avenue was approved. It will also include an E-911 Dispatched for a total square footage of 20,352square feet. Community Development Director Jessica Crouch said it meets all zoning requirements for B-1 Commercial.
The plans for the new Fire Station have been discussed at length at previous meetings, as well as a community open house.
–The site plan for the Henry County Health Department at 1060 Kelley Drive was approved. TLM Associates submitted the site plan. A groundbreaking for the new facility was held in October. It was announced in May of 2023 that Henry County would be receiving a $2.25M award from the state to build a new health department. Crouch said the site plan meets all zoning requirements.
–A site plan was approved for Tank Lining of Paris at 1010 Dobbins St. L.I. Smith submitted a site plan for the Tank Lining facility consisting of a 5,000 square foot service station building to be constructed.
–A minor site plan for Chesemore Dental Group at 715 Morton St. was approved. The plan shows a preoposed building adjoining the current building, an addition of 1,485 square ft.
At the BZA meeting:
–A request for variance for the Health Department was approved. It was submitted for the front and rear building setbacks due to sanitary sewer line restricting the buildable lot area.
–A special use permit for home daycare at 1111 Bridgette St. was approved.
–A specia use permit for a boarding/rooming house at 107 W. Magnolia St. (behind the First United Methodist Church) was approved. Crouch said the property is now a residence and it does meet the building and fire codes.
–The planning commission approved updates to the site plan submittal process. Crouch said with so many site plan and other requests coming in to the office ately, it seemed a good time to update the ordinance. She said the ordinance is outdated, for instance, it requires 11 hard copies and doesn’t include allowance for digital copies.
Photo: TLM Engineer Bob Safin shows plans for the health department and fire station. Shannon McFarlin photo.


