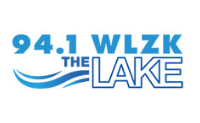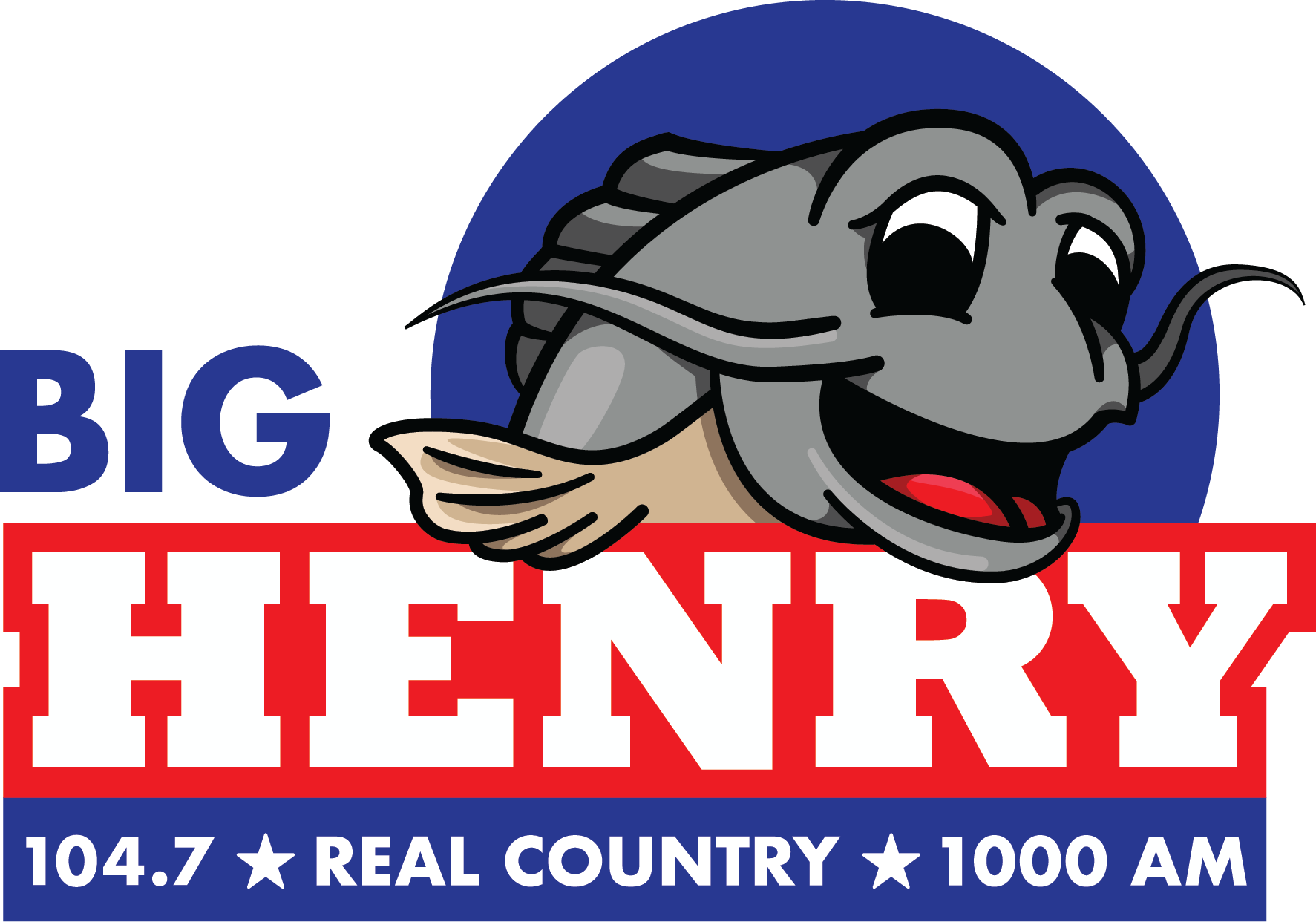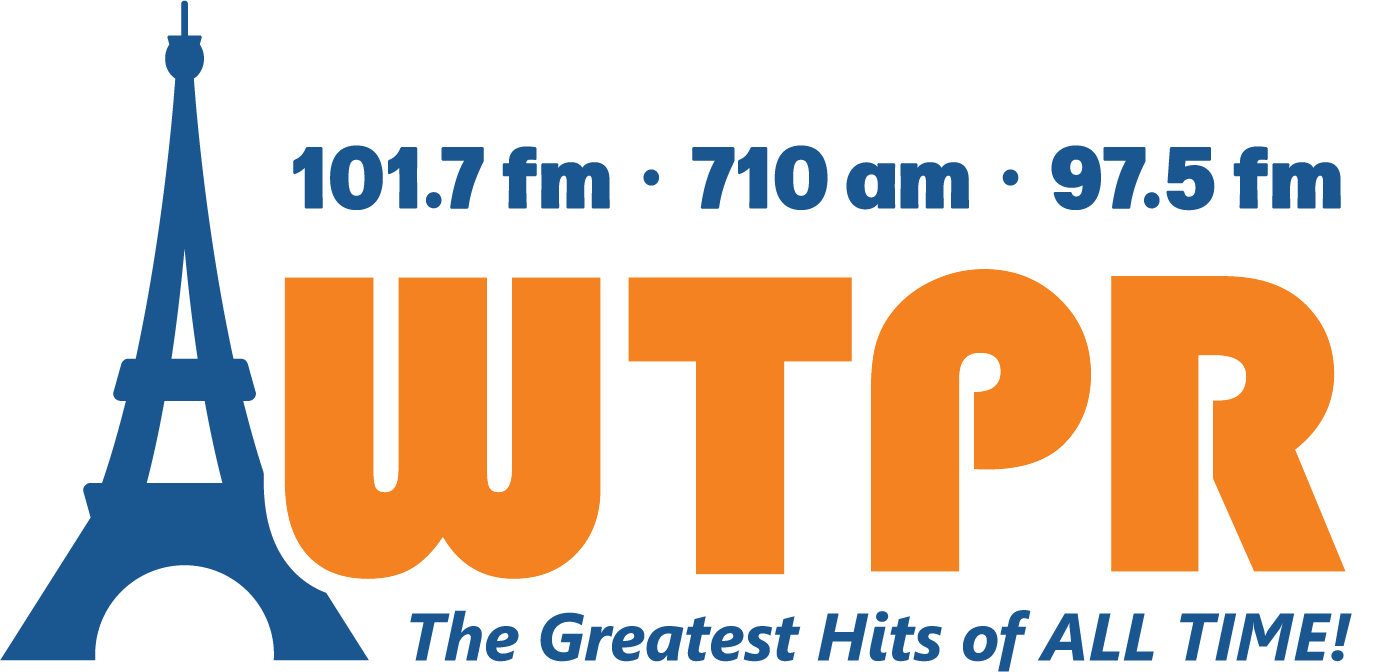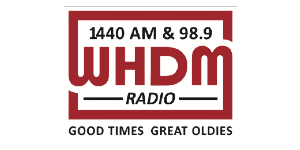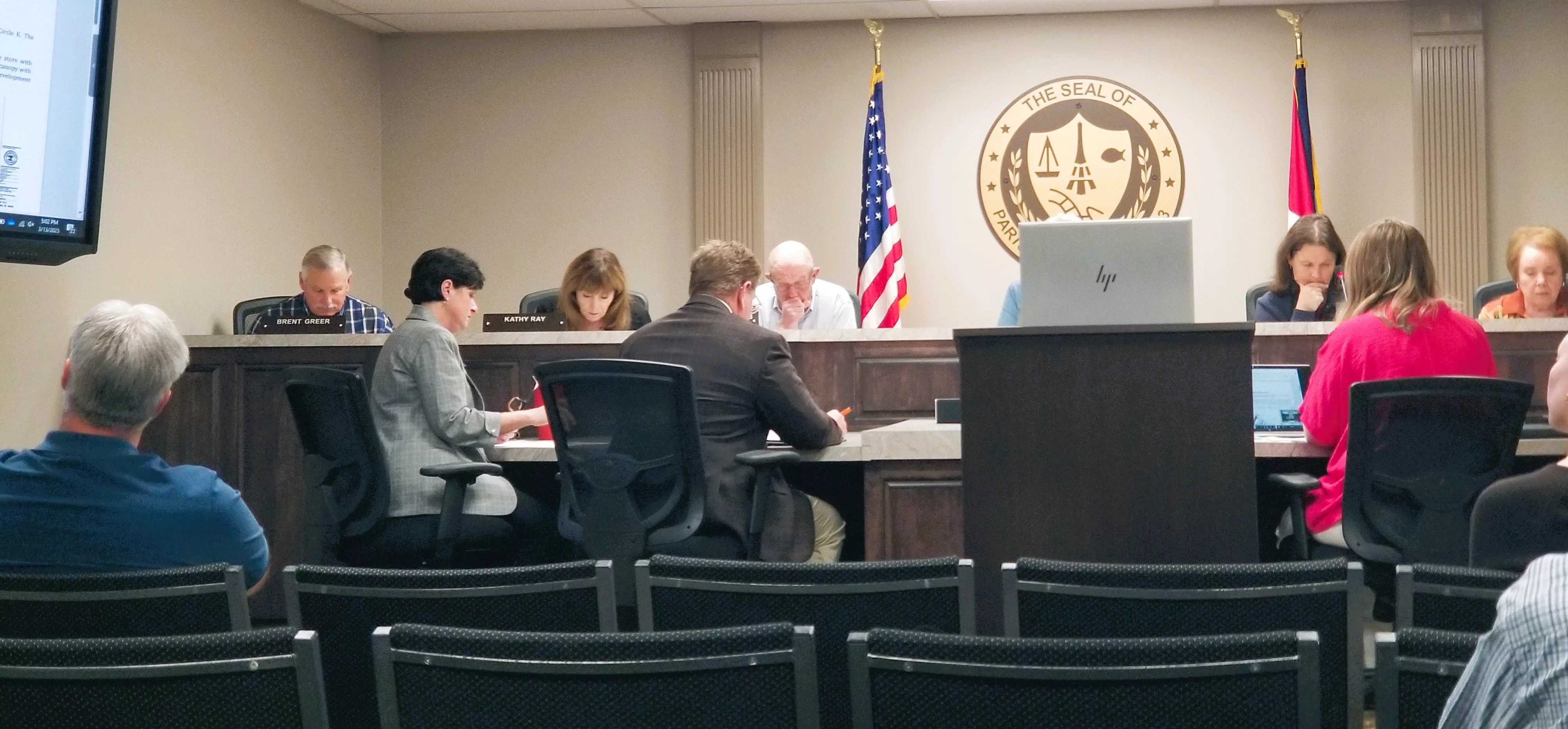
By Shannon McFarlin News Director
Paris, Tenn.–At a busy meeting Thursday evening, the Paris Municipal Regional Planning Commission approved several site plans: one for the planned Circle K; another for a new quick service drive-thru; still another for the Paris BPU addition; and yet another for a warehouse/office space.
The site plans were presented by the new Community Development Director Jessica Crouch and all were unanimously approved by planning committee members.
–As discussed at previous meetings, the Circle K will be located at the Hwy. 218 bypass and Hwy. 79S. The site plan was submitted by Colliers Engineering & Design of Lansing, Mich. According to the description, the proposed development will consist of a new convenience store with associated 24-hour fuel station.
As described, it will consist of a 5,200 sq. ft. convenience store, a 3,264 sq. ft. fuel canopy with 5 fuel pumps and a 1,248 sq. ft. canopy with 3 fuel pumps. The total land area of the proposed development is 4.61 acres. This site meets all zoning (B-1 Highway Commercial) and setback requirements.
Crouch said the entrance and exits will be located off of Hwy. 79S and Jack Hill Rd.
–A site plan for Story’s Cool Beans was approved for 1200 East Wood St., Paris. The proposed development is located at the corner of East Wood and Hillcrest Drive. The site plan for the quick service drive-thru was submitted by Ware Malcomb of Oak Brook, Ill.
According to the description, the proposed development consists of a quick service drive-thru of 664 sq ft. The total land area is 1.43 acres. The proposed development land area is 0.88 with an additional future development site of 0.55. This site meets all zoning (B-1 Highway Commercial) and setback requirements.
Charlton and Keri Story were on hand at the meeting and said they are long-time residents of Henry County and are “very excited for this project”. The specialty of the drive-thru will be coffee, with some food items sold, too.
–The site plan for the Paris Board of Public Utilities (BPU) is for a proposed new addition at 117 E. Washington St. TLM Associates of Jackson submitted the site plan and TLM Engineer Bob Safin of Paris was on hand at the meeting to answer questions.
The proposed development will be located on the corner of East Washington Street and North Brewer Street next to their current location. The proposed development consists of a 6,957 sq ft. addition and has been discussed and approved at previous BPU meetings.
The new structure will be a two-story building, with the first floor designed to meet FEMA safety standards. This site meets all zoning (B-2 Central Business) requirements, Crouch said.
Safin said the payment kiosk will be moved to the front of the building.
–A site plan for Wyatt and Brent Owens for a warehouse/office space on Industrial Road south of Fairgrounds Rd. was presented. Matt McCrory, Volunteering Surveying of Paris, submitted the site plan.
According to the description, the proposed development consists of two 5,000 square foot buildings for the intended use of a warehouse and office space. The total land area of this proposed development is 1.22 acres with an area of disturbance of 0.99 acres. This site meets all zoning requirements (M-1 Light Industrial District).
Photo: Members of the planning commission and city officials study agenda items Shannon McFarlin photo.


